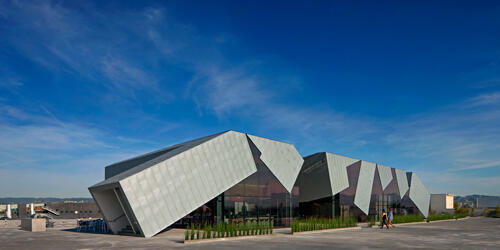 BACK TO HOMEPAGE >
BACK TO HOMEPAGE >

Pterodactyl | Culver City, California | 2015
Architects: Eric Owen Moss Architects
Client: Frederick and Laurie Samitaur Smith
General Contractor: Samitaur Constructs
The project is an office building for a creative advertising agency atop a parking garage in a complex of new and remodeled buildings in Culver City, California, located just 10 minutes from Downtown Los Angeles.
The 800 car, four-level parking structure is the conceptual podium for the office building. Buildings in the area are three floors or less, so the office building on the roof affords spectacular views of the entire city from downtown to the Santa Monica Mountains to the Westside of Los Angeles and the Pacific Ocean.
The parking structure is straightforward and of inexpensive construction – steel frame, metal decks, regular bays, and ingress/egress ramps at opposite ends of the west face. The required fireproofing of the structural steel was treated as a finish material and precisely applied to the steel frame, absorbing sound and reducing noise pollution from the many cars that use the garage daily.
The perceived relationship of the two uses from the primary west elevation emphasizes the office building presence and minimizes the visibility of the parking garage to the surrounding office campus. This project is the final phase of the campus: office buildings that were originally part of a grouping of contiguous warehouses in Culver City that had been added to incrementally since the 1940s.
The design premise required a strategic removal of portions of the original building identities, allowing sufficient space for landscaping, and accommodation of both pedestrian and automobile circulation on the site.
The office building is formed by the intersection of nine rectangular boxes, lifted one level above the garage roof, stacked either on top of, or adjacent to each other, along the west edge of the garage roof.
The nine boxes organize essential program elements connected by an interior, second floor bridge. The underside of the boxes is cut to accommodate an open plan on the main office floor below. Additional boxes are added to the north and south facades to create entry stairs, and to the west facade to cantilever over the parking entry.
The boxes are supported on the steel column grid extended from the parking structure. Resources, including egress and mechanical systems, are shared between the two structures. The main office floor is rectangular in plan and enclosed with a glass wall that extends vertically to meet the elevated boxes one level above.
The main floor is an entirely open plan, while the second floor is subdivided between open working areas and enclosed conference rooms and private offices, as the program requires.
There are three outdoor areas, the entry court with a small gathering area, South patio with an outdoor kitchen for larger gatherings, and North patio with quieter, more individual spaces, and a community garden.
The East side of the building faces a drought-tolerant landscaped area, screening the building from nearby parked cars.


